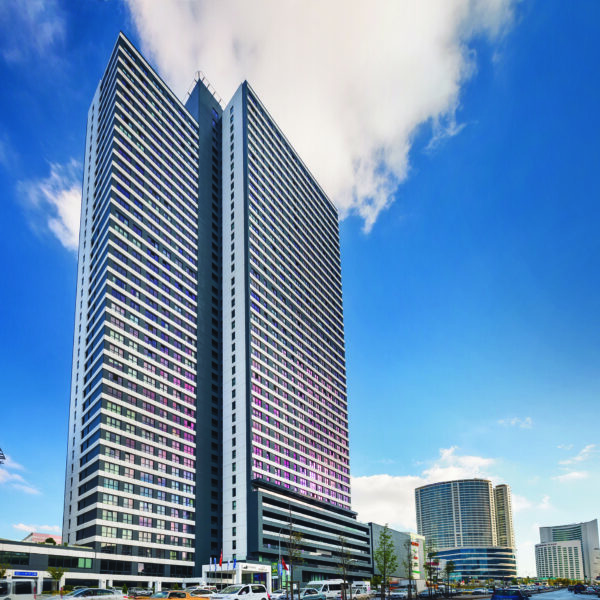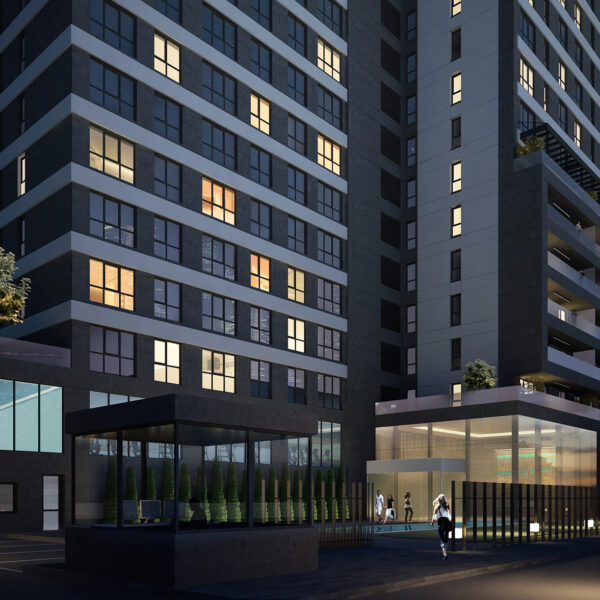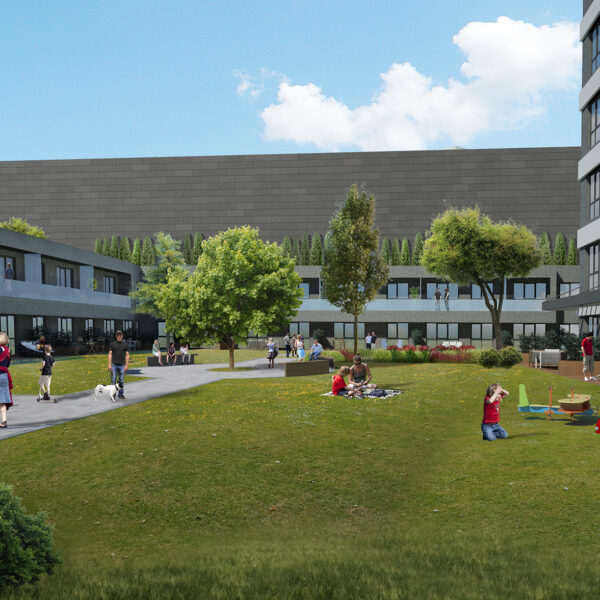Antasya Residence
Istanbul / Turkey
Antasya Residence
Antasya Residence is one of the main structures providing a silhouette on the skyline from the European side, it is a high quality project carried out by Ant Yapı in Ümraniye, a popular region of Istanbul on the Asian side. Antasya Residence adds value to the area with its complex structure of apartments, offices, and mall. The project of 42-floors, 617 single spaces, and an area of 8,000 square meters offers 1-bedroomed and 2-bedroomed apartments, as well as owners having the opportunity to obtain larger spaces thanks to its modular system which can merge apartments. Its social facilities provides great service and comfort for the residents, include of parking area, indoor car parking, technical areas, administrative offices and lobby, swimming pool with a retractable roof, children’s pool, sports complex, playground, sauna, and steam room.

80,000
square meters

42
-Storey
Building



