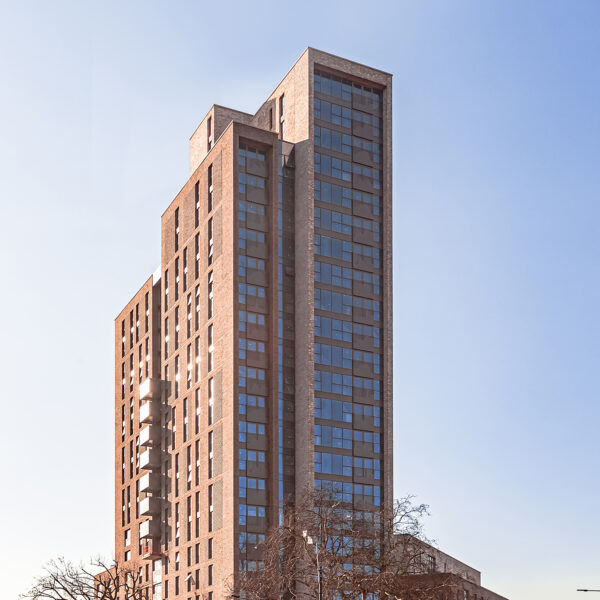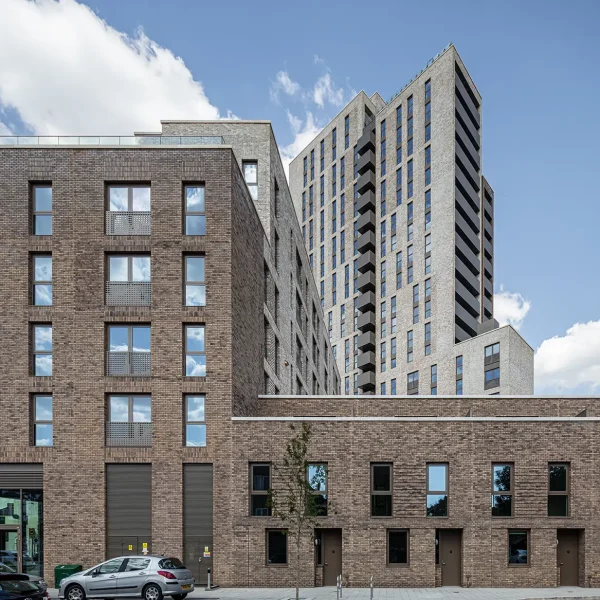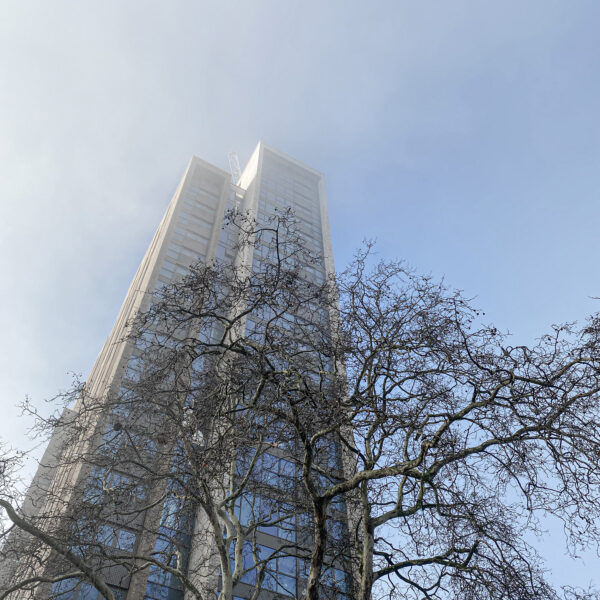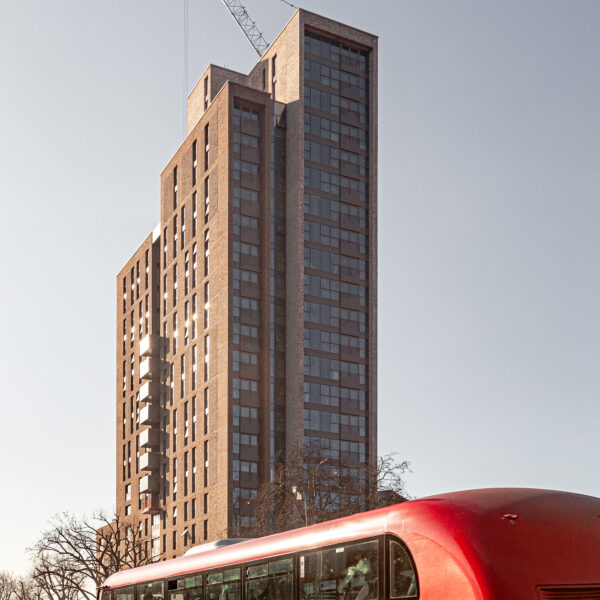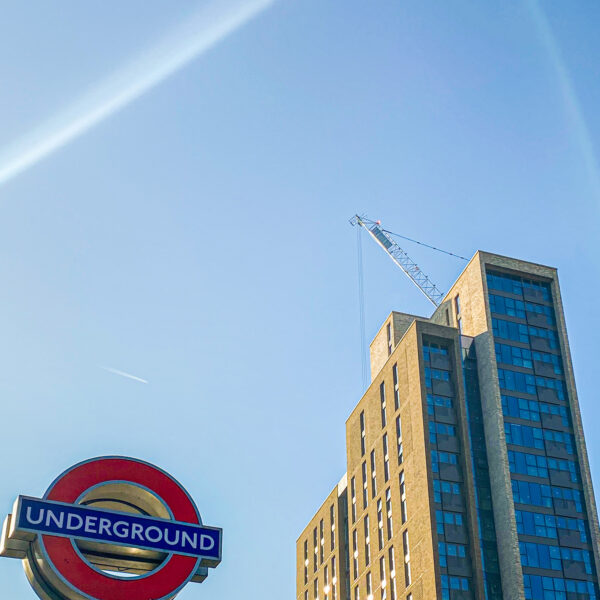Apex House
London / England
Apex House
Located on Seven Sisters Street in London’s Tottenham district, Apex House, our fifth project in England, consists of two buildings, one of which is 23 floors and the other 7 floors.
Apex House has 163 residences in total as well as a line of 4 houses and small shops on the ground floor of each building. Apex House of which the architectural works are being undertaken by John McAslan+Partners, is designed to keep public transport and bicycle riding at the forefront, in compliance with the sustainable and environmentally friendly criteria of the municipality. The building block of the environmentally friendly project will have a parking area for 295 bicycles rather than motor vehicles.
Learn more about our first Central London High rise by clicking the link below.
https://www.antyapi.co.uk/uk-projects/apex-house

17,000
square meters

23
floors

Bicycle
parking area
for 295 bicycles
