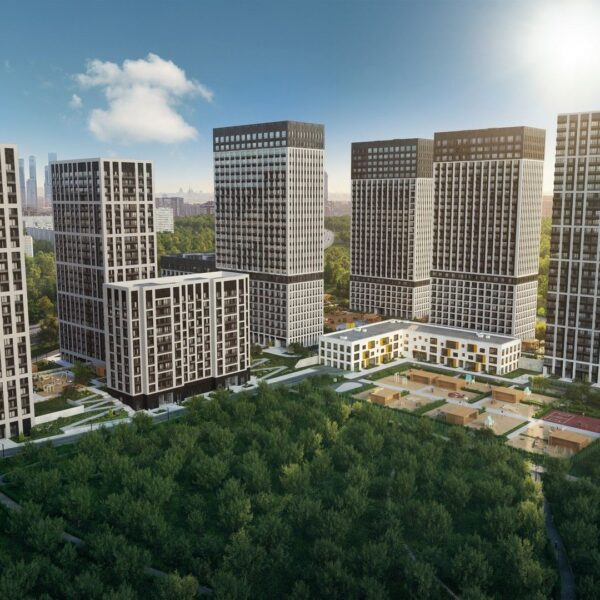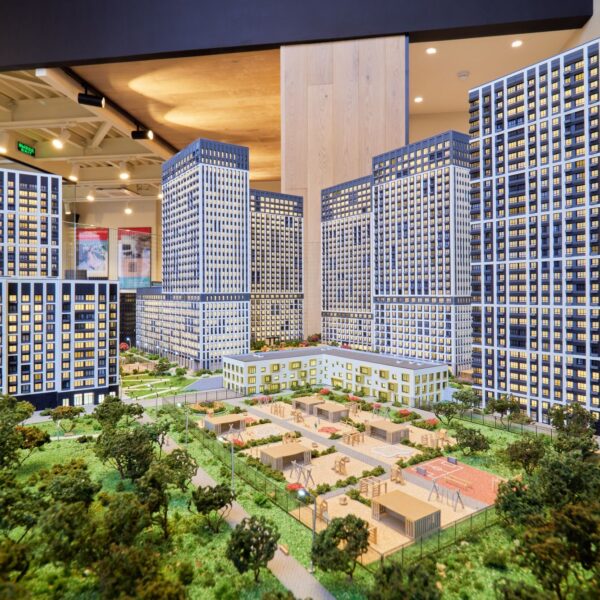Residential Complex Westerdam
Moscow / Russia
Residential Complex Westerdam
The residential complex Westerdam consists of seven buildings with floors ranging from 10-29. Designed in a modern style with regular geometric shapes, sharp corners, and soft colors, the project also has areas where works of art are displayed, children’s playgrounds, and recreation areas.
Westerdam, also has a two-level underground parking facility for 1,221 vehicles, and a kindergarten with a capacity for 260 students. In the commercial areas, it has stores, cafes, pharmacies, beauty salons, and other facilities to support social life.
PROJECTS
© 2025 All Rights Reserved


