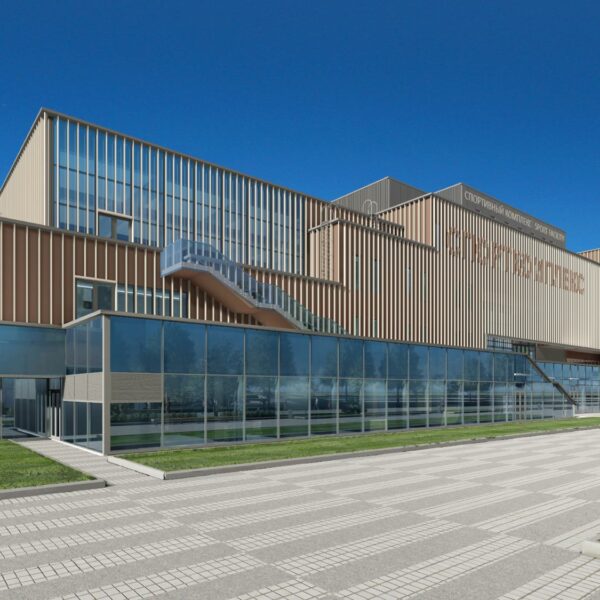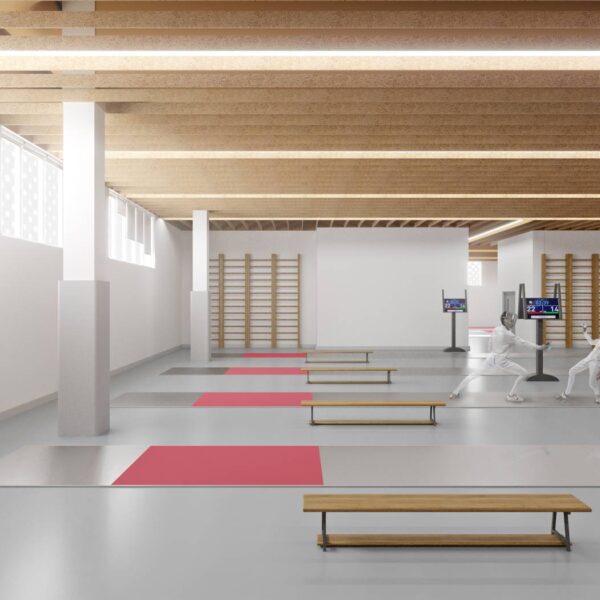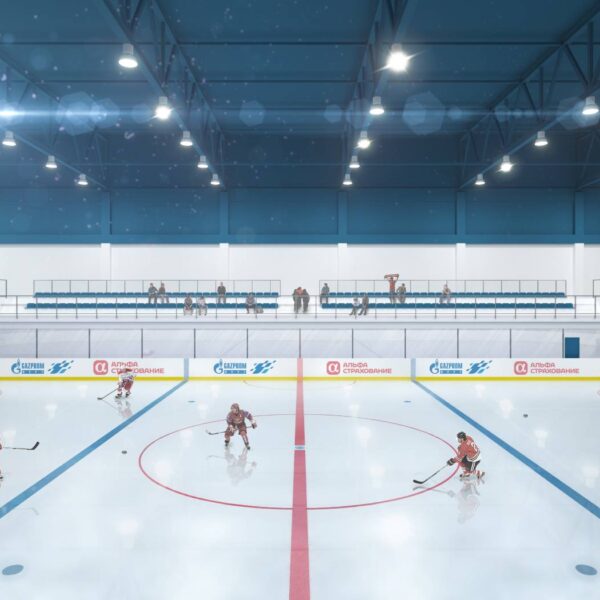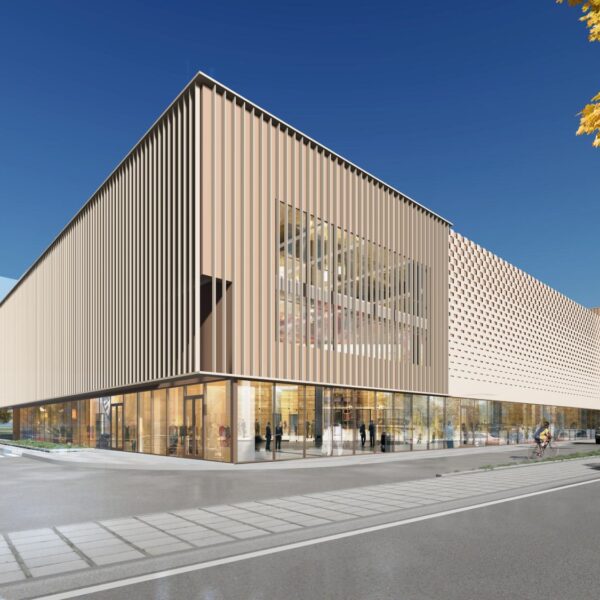Sports Complex
Moscow / Russia
Sports Complex
The Sports Complex, which we have built over an area of 30 thousand square meters in Moscow, consists of 3 blocks. It is planned to be used as a rhythmic gymnastics center, ice arena, and the training center for the Russian Fencing Federation, as well as the automobile sports center.
In the rhythmic gymnastics center, there are many features such as two halls with tribunes (telescopic sliding stands), multi-purpose and choreographic halls, an exhibition area for sports achievements, adult and children’s pools, fitness club, solarium hall, sauna, Turkish bath, coach and referee rooms, massage room, and cafes.
The ice arena is planned to have two ice rinks, a rental center, roller skating rooms, a health room, special physical education rooms, individual hockey equipment, strength training, and a choreographic cafe for visitors.
The auto sports center includes the methodology rooms of the Russian Automobile Federation, three and nine lane fencing halls, a workshop for equipment repair, a conference hall, a gym, a first aid point, and a kiosk.




